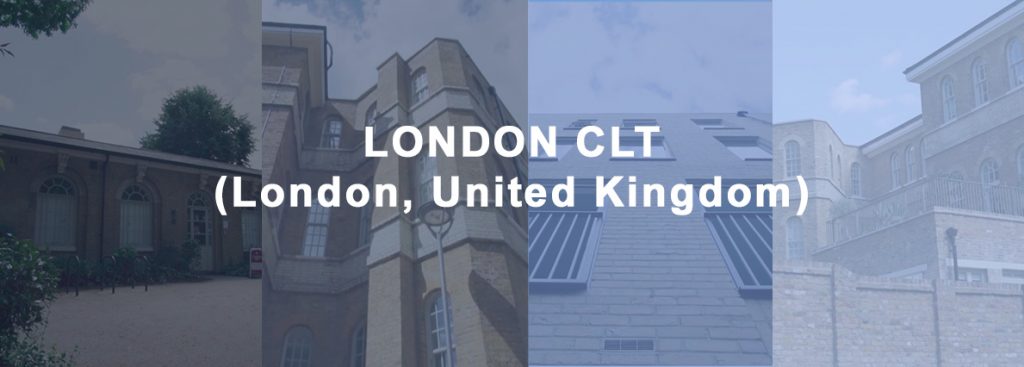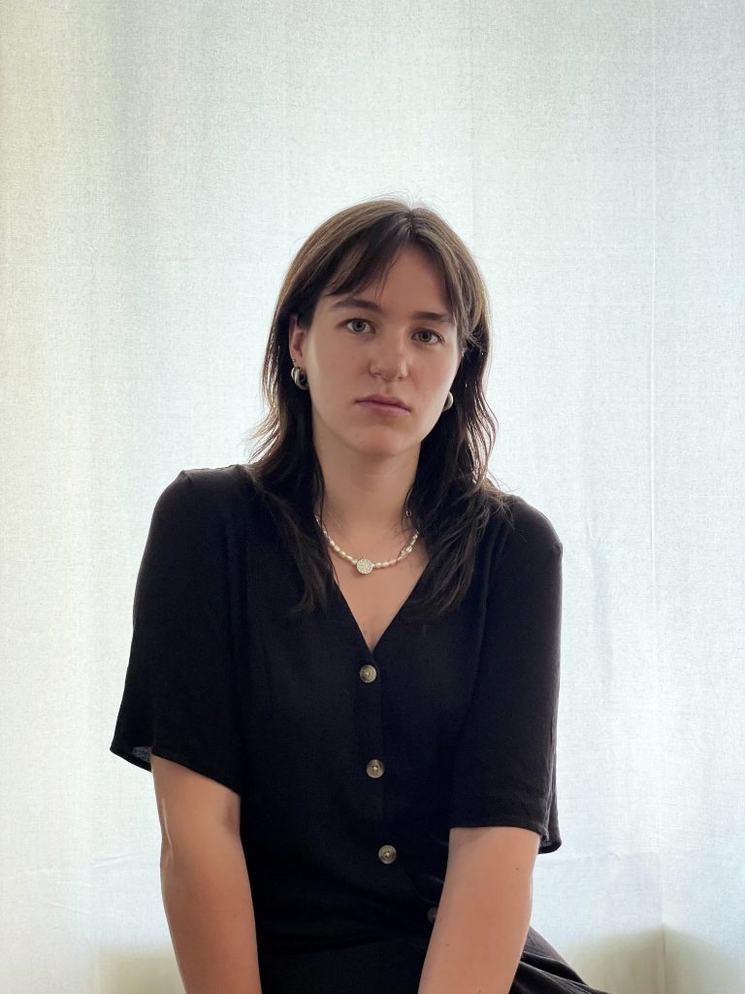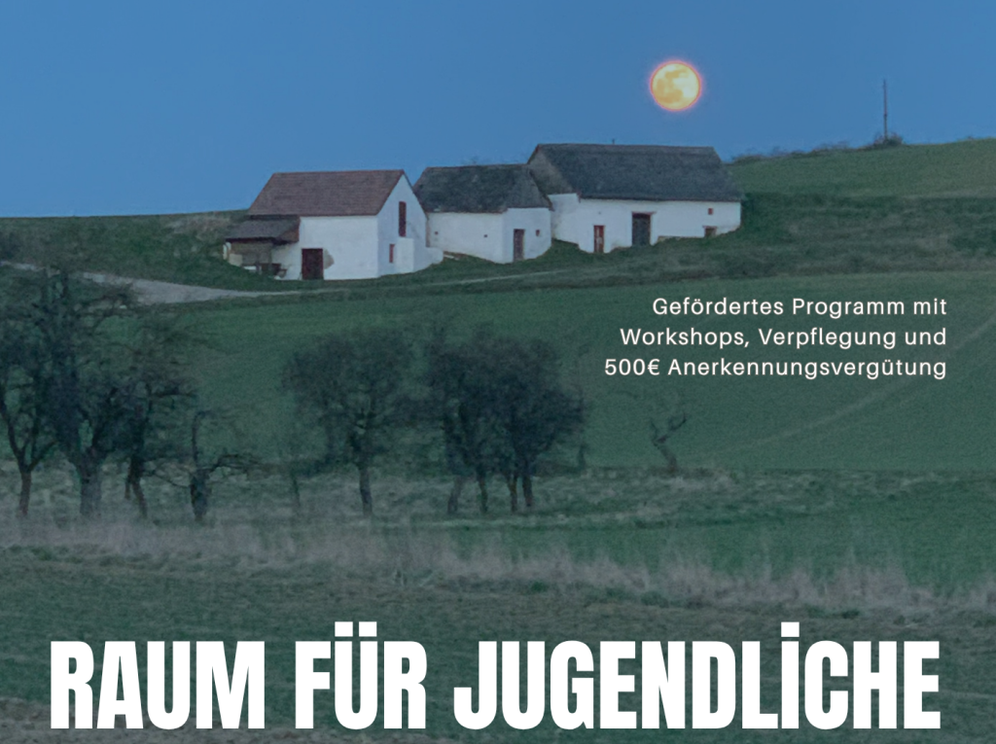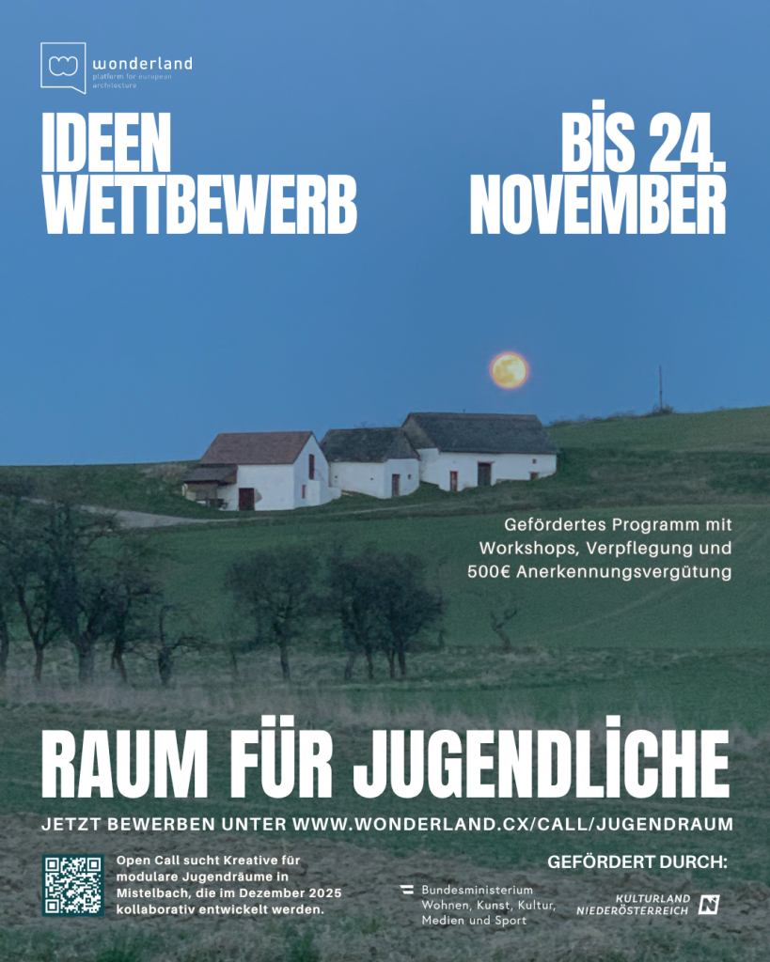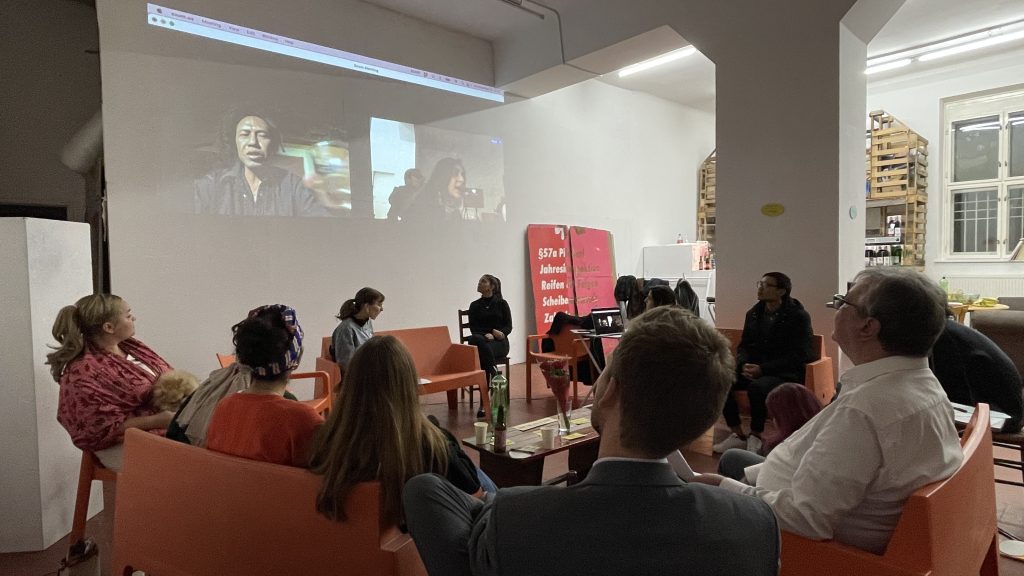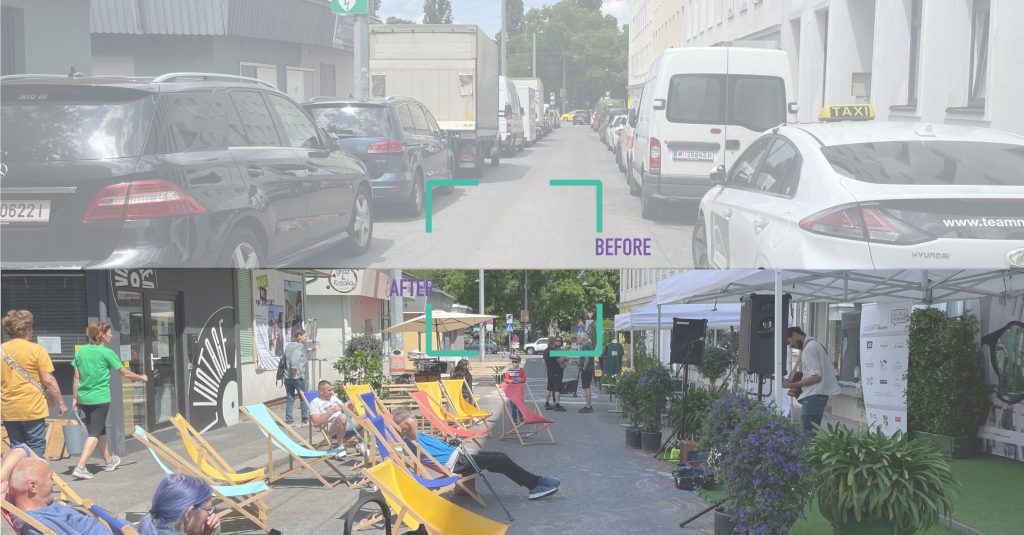By Maryam Shah
With its many uses in the past, the St Clements site in London has gathered layers and layers of tangible and intangible heritage over more than a hundred years. From being built and used as a workhouse in 1849, then as a medical facility, this complex of buildings has seen many changes over the years and offered itself to be adjusted and adapted for different purposes. After the part of the site was destroyed during WWII, it was rebuilt and completely converted into a hospital, and in 1959, it was used as a psychiatric hospital, and closed down in 2005. For the next 10 years, the site was not used for any purpose and a decade of neglect resulted in a dilapidated state. St Clements site got its current purpose, as a site for Community Land Trust houses in 2015 when it was identified as a potential site for a test project for the CLT homes. In 2010, the planning phase for the architectural works on the site began, keeping a community-led design approach. To work on the site, various cultural events were organized in and around the site, so that the people could experience the site in many ways, and share their memories and past experiences associated with it. The community was also involved in an exchange of ideas for the potential future use of the site. After thorough research and planning, demolition and construction on the site began in 2014 which is going on in some parts of the site to date.
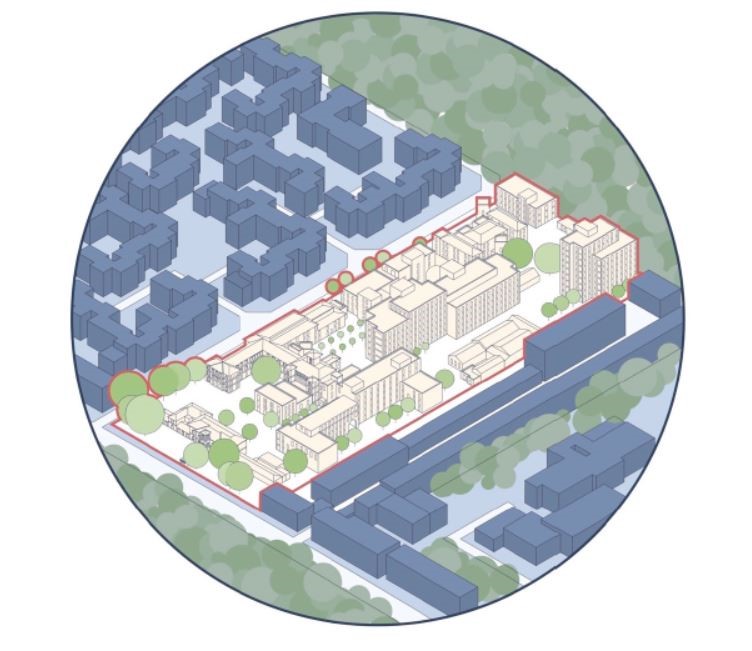
“A key thing to come out of the consultation process was the desire to ensure that St. Clements remains at the heart of the community. As a prominent site with such a rich local heritage, it’s important that it remains accessible and resident-led.” Hannah Emery-Wright
The St Clements site is a complex of 19 buildings in total, some of which are old and some new. The complex stretches from North to South, starting with the reception block, followed by a chapel and ward wings. Then come the kitchens and workshops, the infirmary, and the fever ward. Towards the southern end of the site, there is the mortuary ad beyond this is the cemetery. To avoid the separation of social and private housing, 52 homes from the 252 homes in total are social rent homes, 23 homes are dispersed throughout the site, 12 homes are in the central blocks with private units, 5 homes are in a block with social housing blocks and 5 are standalone duplexes.
“St Clements reveals a very symmetrical and orderly way to dealing with the poor. Almost an industrial process where you enter off the main Bow road into the reception wards and then move into the site with the chapel, the workshops, and then the fever wards, the mortuary, and the cemetery. Some people see it as a trajectory.” Nicola de Quincey
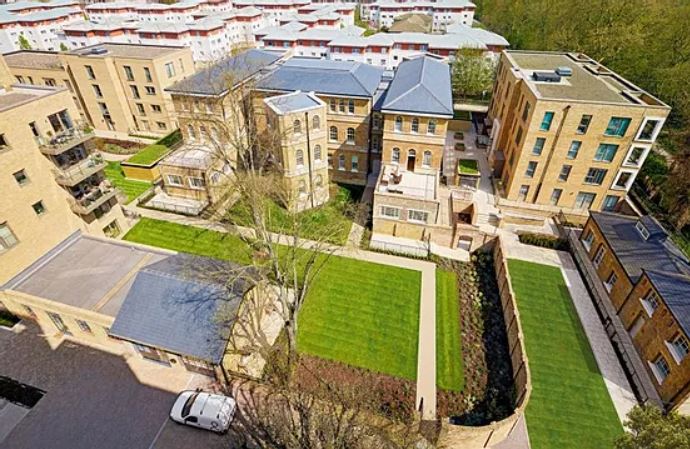
Heritage Values
The design proposal was finalized after thorough heritage research by the design team, and this research played an important role in deciding how the different buildings would be treated. The research aimed to understand the evolution of the complex and to understand the significance of all historic layers and additions made to the complex over this time. This research also influenced the decisions about the demolition of some buildings and the construction of new ones in the complex. Currently, the buildings on the northern part of the site are original designs. When the workhouse closed and reopened in 1912, new shafts were added and windows were altered. Many changes were done when the complex was converted into a hospital, including sanitary extensions that were adjusted at 45 degrees to the blocks to maximize light influx. These extensions were then connected to the north and south blocks by narrow passages. Two extensions were built in 1930 to cater to increasing respiratory diseases. These extensions were built with wide horizontal windows to allow maximum light in the interior. The bombing during WWII destroyed the Women’s block and Chapel. The research revealed that the indoors of the community facilities were designed with brick, and painted below waist height. In the John Denham building, which is set to be a community center, a paint analysis was done to understand the original paint scheme.
The research on the history and heritage of the buildings informed decisions about which structures to prioritize, what to save, and where to open space for new constructions. The aim was to build on the traces of the demolished building, and a new building was designed to fill the gap by the WWII bombings. Among the many buildings in the complex, the Boundary Wall, John Denham building and Administration building are Grade 2 listed monuments. The whole being curtilage listed gives all buildings in the protection. The site is also located within the Tower Hamlets Cemetery Park, which makes any demolition impossible without approval. These many layers of heritage protection mean that all buildings in the St Clements site have to be treated as listed buildings.
“The key thing for the authorities was that we studied the historic nature of the site, worked out what we thought is the most significant, and then worked with them on a shared vision.” Nicola de Quincey
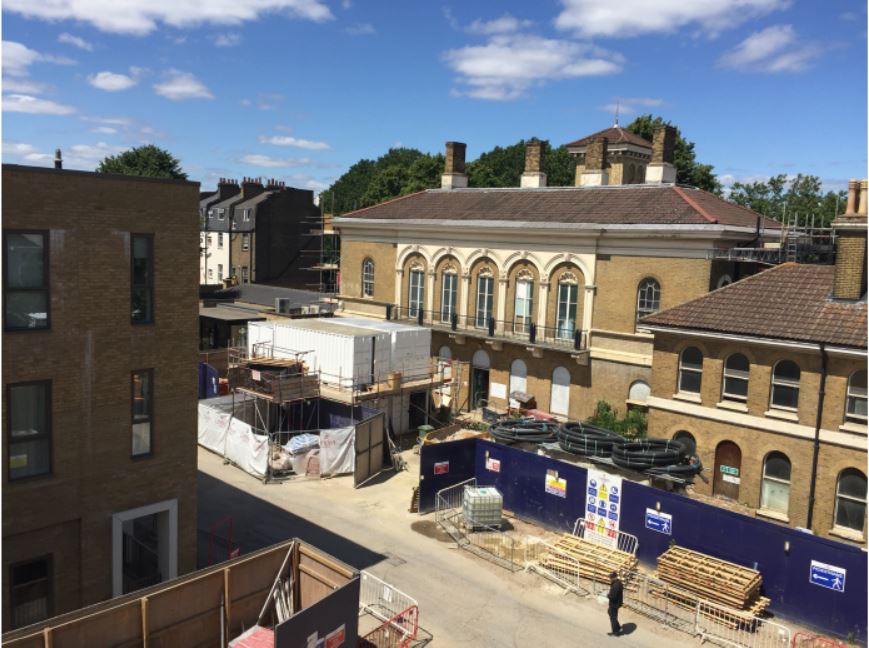
The reuse and the concept
The adaptive reuse of the site was focused on creating residential-led development and providing over 230 homes. Most of the buildings on the site were converted into apartment complexes while the John Denham building at the front was kept as a community center. The design decisions were mainly based on historic research, at the same time, they were also based on the studies of the view of the Clock tower from different parts of the site. A key aspect of the urban design of the complex was to allow free access to the site from the North to the South. The design of the housing blocks was done keeping in mind that there should not be any difference between the CLT home, privately owned apartments, and social housing units.
“An important thing was that this site was closed, and we wanted to make it more open. People wanted to use St Clements as a route through to the park without having to use the sidewalks. We worked very hard to get consent to lower one of the walls. That was an important gain for the local community.” Nicola de Quincey
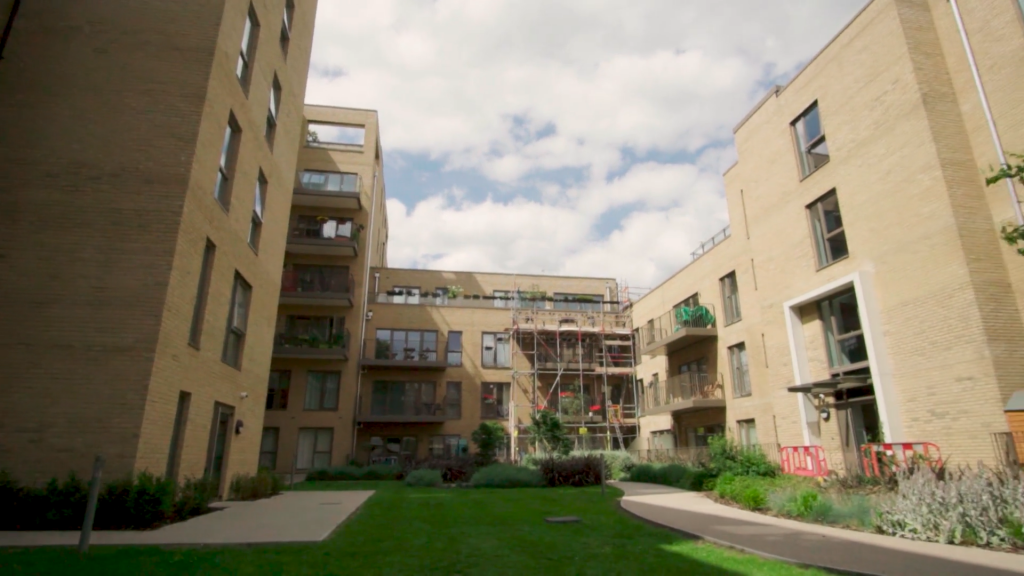
Although the St Clements site was not in use for almost a decade, it had a strong presence in the community. Different people had different memories associated with it, from visiting their relatives in the psychiatric hospital to children growing up in the workhouse. To reconnect with the local community, one of the ways was to open the site for the community through various activities. Many cultural events and festivals were arranged. Ex-patients of the hospital were approached to know about their past experiences and their expectation from the future of the site. High-caliber art and films were produced based on themes around mental health. The adaptive reuse of the St Clements site is an example of community inclusiveness in tangible and intangible heritage preservation.
Watch the video produced by Eutropian for CLT London.
Download London CLT Observatory Case Study for more details.

