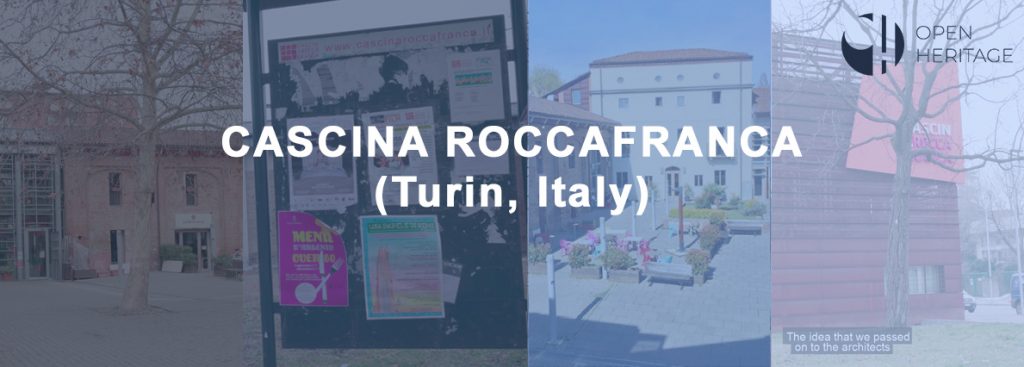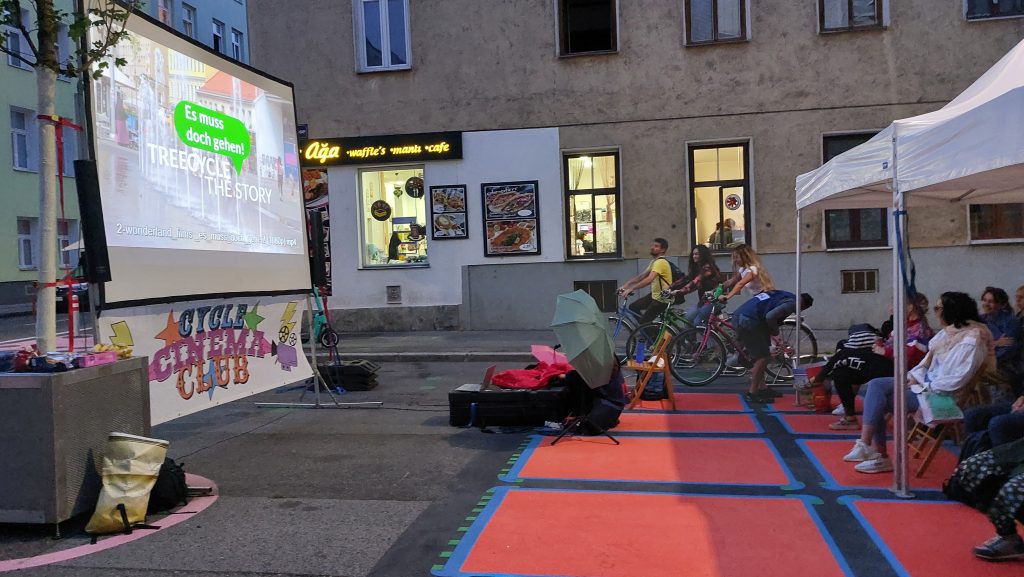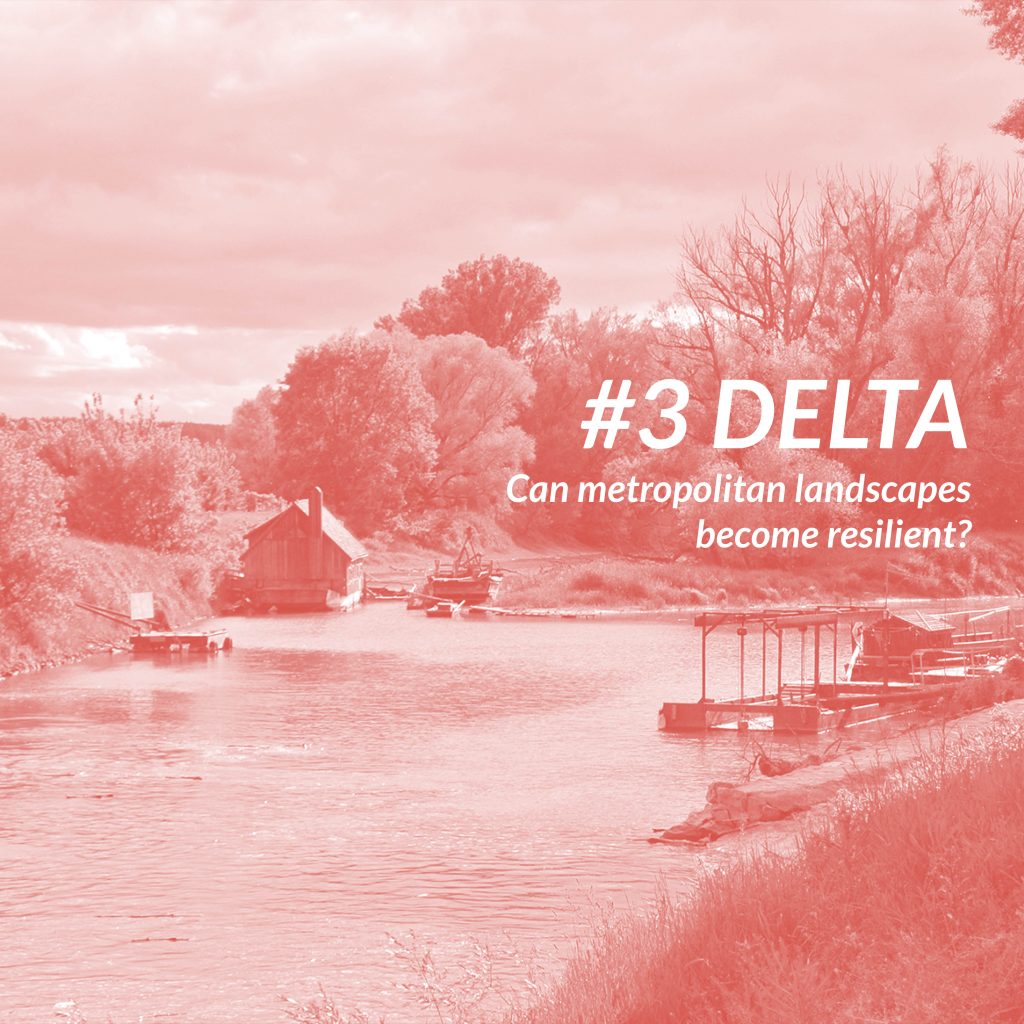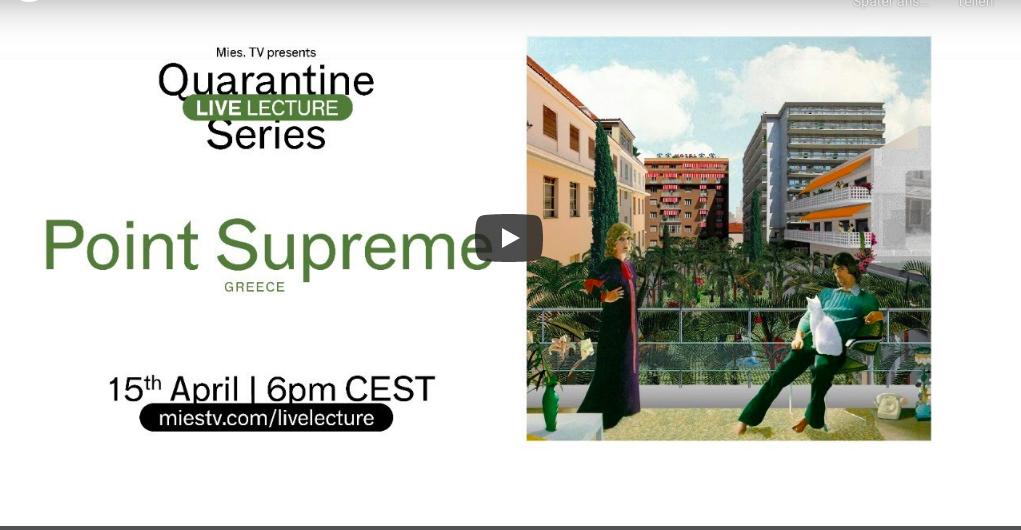By Maryam Shah
The character of a space, particularly designed for community involvement at different levels can be understood by the diversity of people it is inhabiting. A number of times in the design of community spaces, while catering to one group of the community, others are left out. It becomes important for such social spaces to take into consideration the needs of the different types of people and make the space welcoming to all. The success of these initiatives can be seen through the different layers of interaction among different groups of society and the positive impact such interactions have on individuals. Cascina Roccafranca is an example of a community space in the true sense. It has been acting as a hub for interaction as all of its activities are about and for the neighborhood. Being a true example of a heritage building converted into a community center, Cascino Roccafranca is the heart of social and cultural interactions for its neighborhood that is visible at first glance.
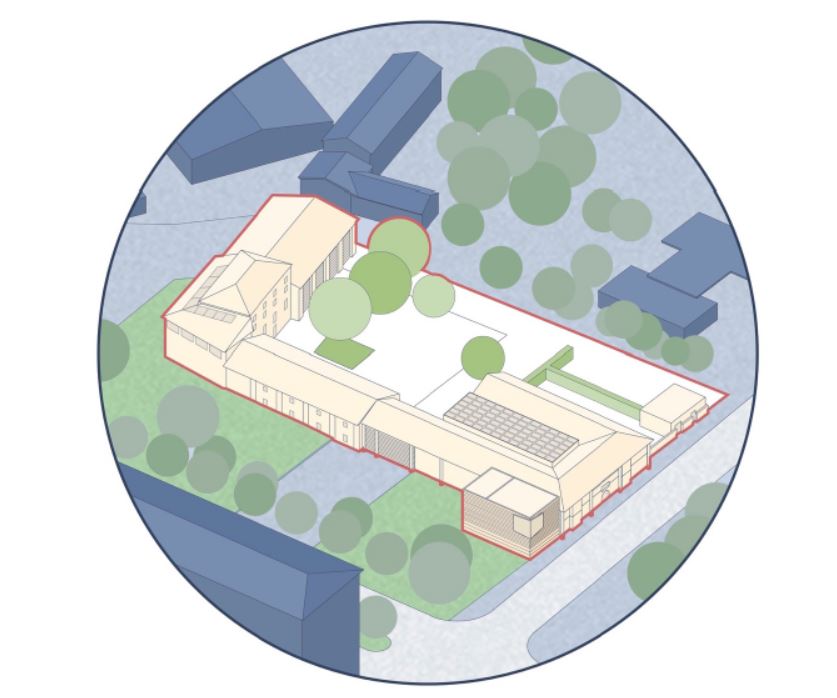
Built in the 17th century as a farmhouse for the religious confraternity, Cascina Roccafranca is located six kilometers from the city center of Turin, in the neighborhood of Mirafiori Nord. After its construction, the farmhouse underwent several changes in its structure and ownership, ultimately losing its function in the 1970s. being an abandoned farmstead, it was taken over by deterioration with time, excessive vegetation, and small-scale criminal activities. Finally, in 2002, the municipality of Turin purchased the farmstead to transform it into a public service space. The involvement of formal and informal organizations to convert this farmstead to a multifunctional community center made it possible to open it for the public in 2007.
“The Mirafiori Nord district was suitable for such a project because it is very heterogeneous, it has many problematic areas but it also has some more regular-quiet sides. Moreover, the citizens' participation was central for this project, and in fact, in Mirafiori the participation was already strong.” Renato Bergamin
Adaptability and Transparency:
The outlook and structure of Cascina Roccafranca were no different than a typical farmstead found in the Italian countryside. Despite having no architectural significance, the building and its courtyard were important in the eyes of the community. because of its history, it had a special place in the community memory. As the restoration of the building began, it was in a deteriorated state, with overgrown vegetation and structural problems. although the building was free from any heritage protection, when most of it was rebuilt while incorporating safety and environmental measures, the architecture was aimed to recreate its original form.
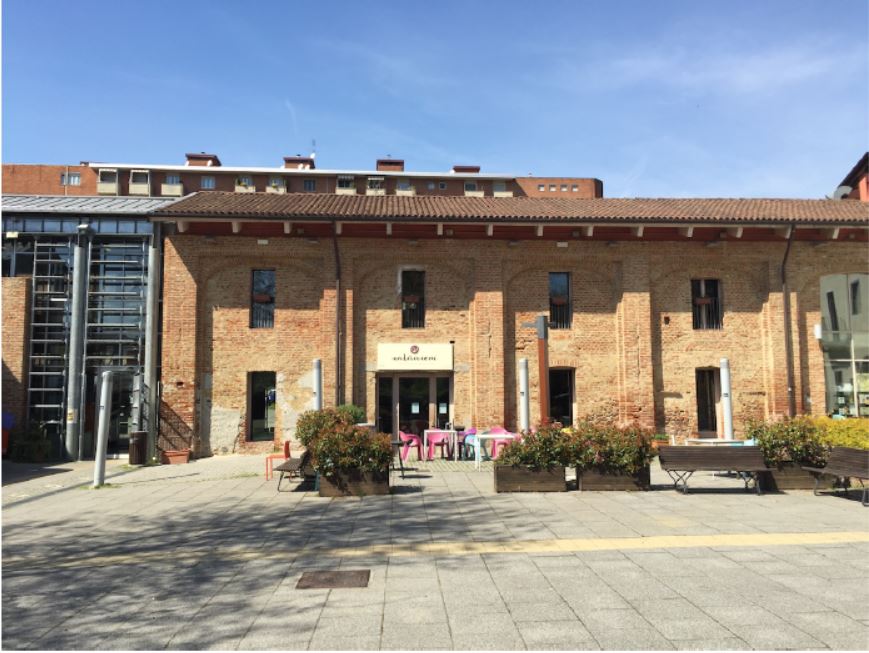
“The first time we entered the site, it was a small forest with trees. People experienced it not just as a degraded building but also as a dangerous place.” Renato Bergamin
An important concern during the reconstruction process was the flexibility and adaptability of spaces. The main idea was to create a space that was multifunctional with a unique style. The aim was to create spaces that would welcome different kinds of activities for different audiences and community groups, all while maintaining an identity. To materialize the concept of inclusiveness and transparency, glass and transparency in building elements were introduced, while maintaining the historic outlook of the building by using bricks and traditional windows and doors
The original and the new:
Keeping the features of the original spaces of Cascina, the building after reconstruction was divided into five main parts. The main entrance hall, reception, play area, and incubator space, make the canopy. Rooms used for public initiatives are located around the central space and a mezzanine floor runs across, connecting all spaces. the second space kept from the original farmstead is the stall, which is the best-preserved of the old building, and the restoration done respects its originality. It has a cafeteria and connects with the entrance, inner courtyard, villa, and the barn on the ground floor. On the first floor, it has multipurpose rooms for artistic activities. The third space is the oldest part of the building and was found in the most deteriorated state. Named as the villa, this part was completely rebuilt following its original footprint and recreating the architectural style. It houses the compound’s Ecomuseum and administrative block. On the ground floor is the barn, which has a restaurant, and a meeting and gathering room. The last, and important connecting part of all sides of the area is the inner courtyard. It is used as an outdoor space and events in the summer.
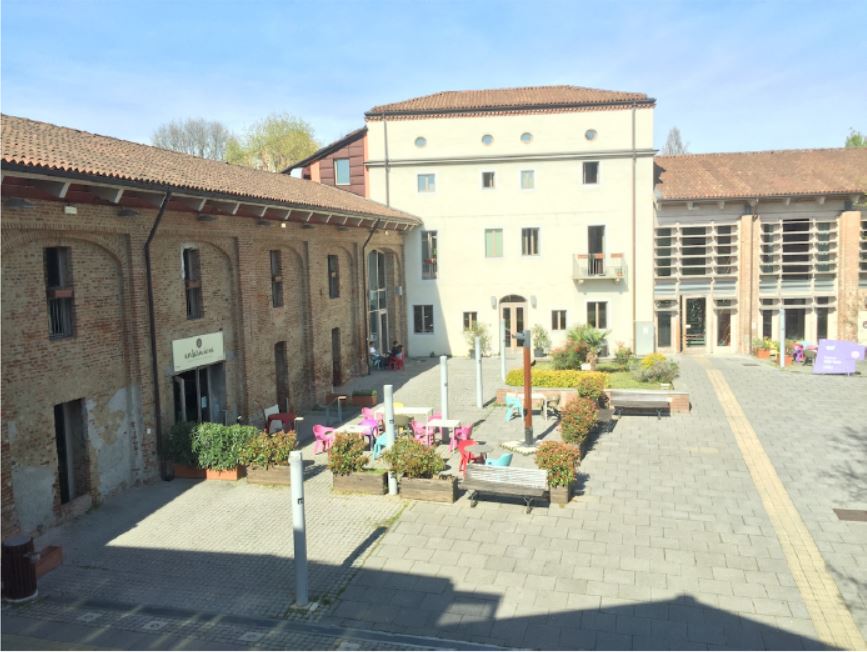
“These spaces have a spirit, a vibe, but not an exclusive spirit. In the same room, you can have yoga in the morning, children's activities in the afternoon, in the evening the meeting of another group. Space is shared and it has to be adapted to everybody's needs.” Stefania de Masi
While being all-inclusive and transparent, Cascina Roccafranca makes sure to involve all members of the community in the activities. People from different backgrounds and age groups are welcome and encouraged to take part. The community members and organizations not only became a part of the project when it was completed but were a part of the process from the beginning. Participatory planning was seen in the development, completion, and execution of Cascina Roccafranca.
Case del Quartiere:
Several participatory planning initiatives were seen rising in different parts of Turin. All of these projects worked for the common cause to create spaces that could bring forward initiatives and strengthen participation. Gradually, these initiatives started collaborating on different levels and collectively called themselves, Case del Quartiere, meaning Neighbourhood Houses. Cascina Roccafranca acted as the main model for this initiative. Case del Quartiere started to gain attention and importance from the Turin municipality and the city’s most powerful bank and encouraged further networking of the Neighborhood Houses. An informal coordination platform was established, and won the national grant Che Fare (What shall we do). With the financial resources and regular interaction and working together, the collaboration became formal, named as Rete delle Case del Quartiere, Network of Neighbourhood Houses.
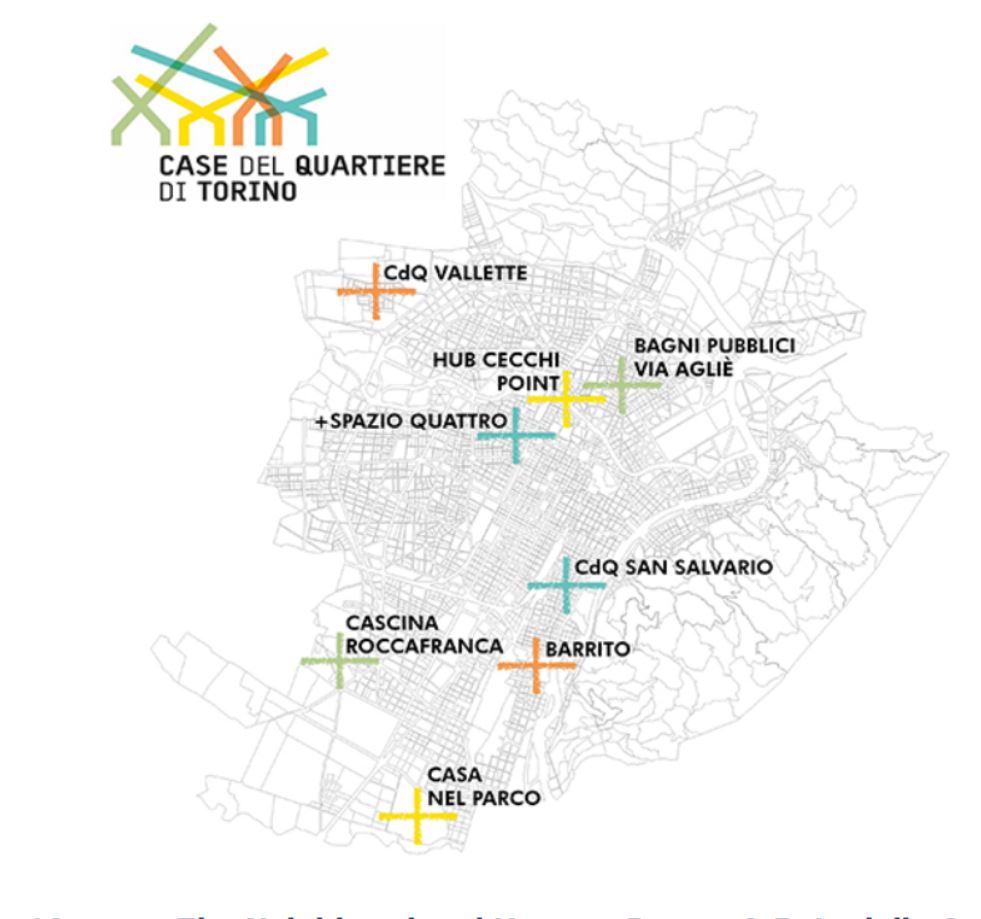
“One of this association's goals is to make the Case del Quartiere model a political choice that influences city policies. We have already started a dialogue with the administration so that we can make this become a Turin policy.” Renato Bergamin
This network works by gathering information and identifying new areas of intervention. With eight houses in total, the network has regular monthly meetings with a representative from each house.
Cascina Roccafranca has such an impact on the community that it is visible as the center point for the neighborhood. It not only encourages participation and community involvement, but it also keeps track of the impact it has had. Through a proper channel, it welcomes the public to come forward and evaluate the ongoing work and get suggestions for improvement. With every step along the way, Cascina Roccafranca takes the community forward with it.
Watch the video produced by Eutropian for Cascina Roccafranca.
Download Cascina Roccafranca Case Study for more details.

