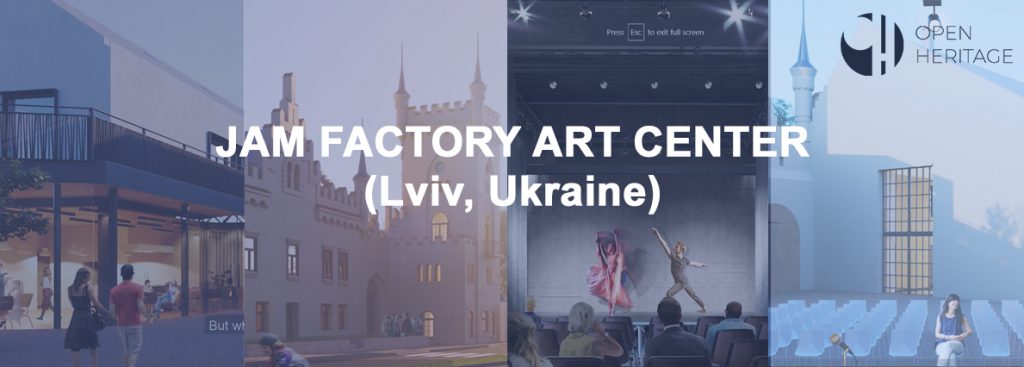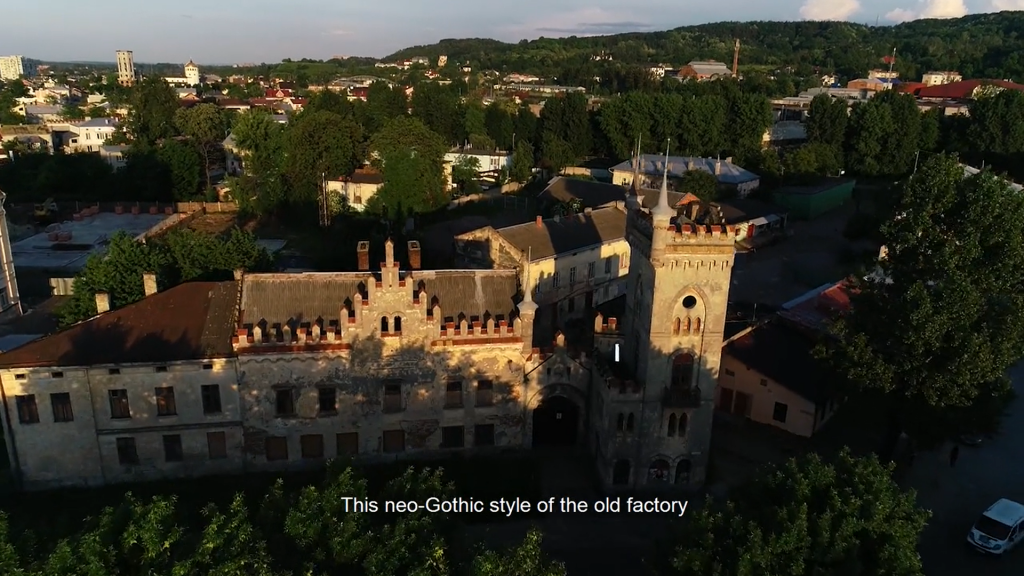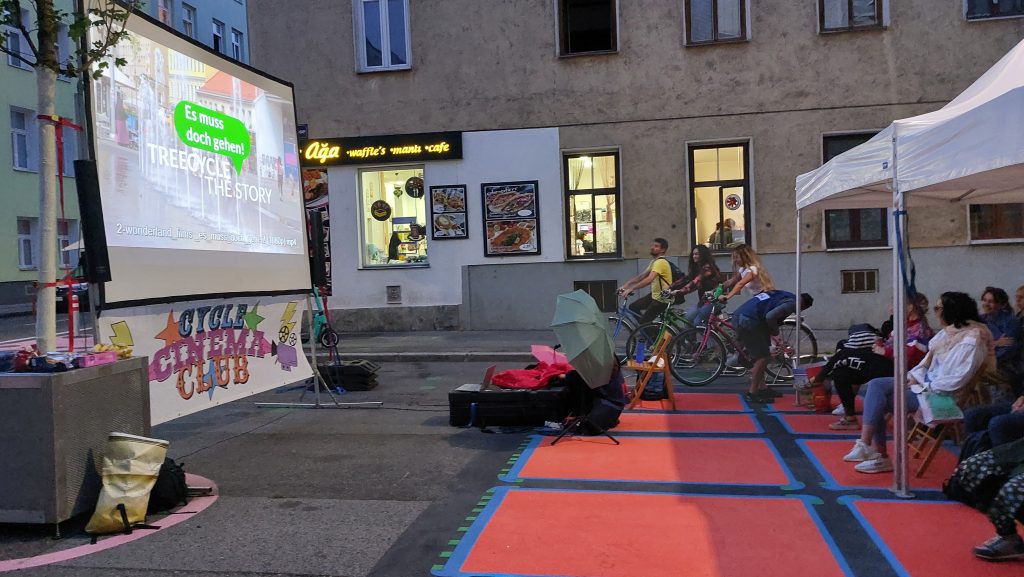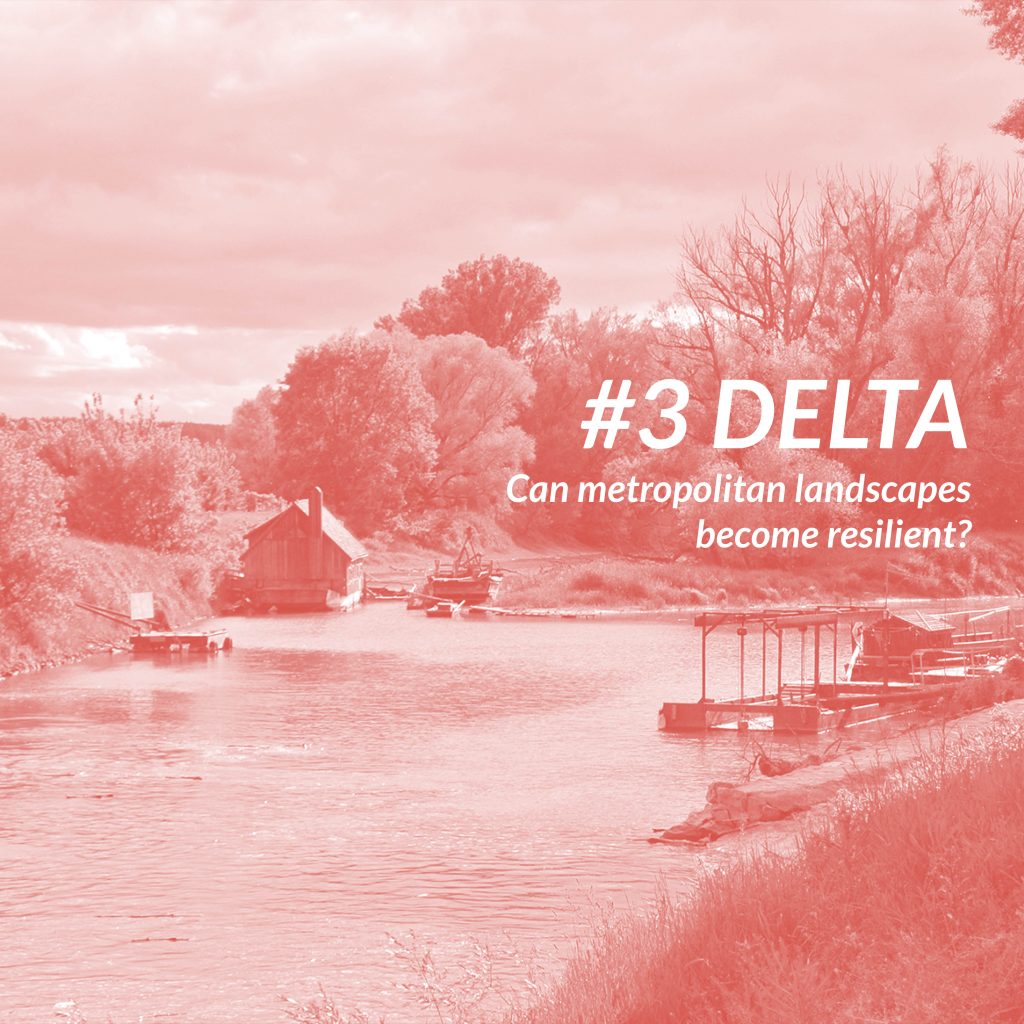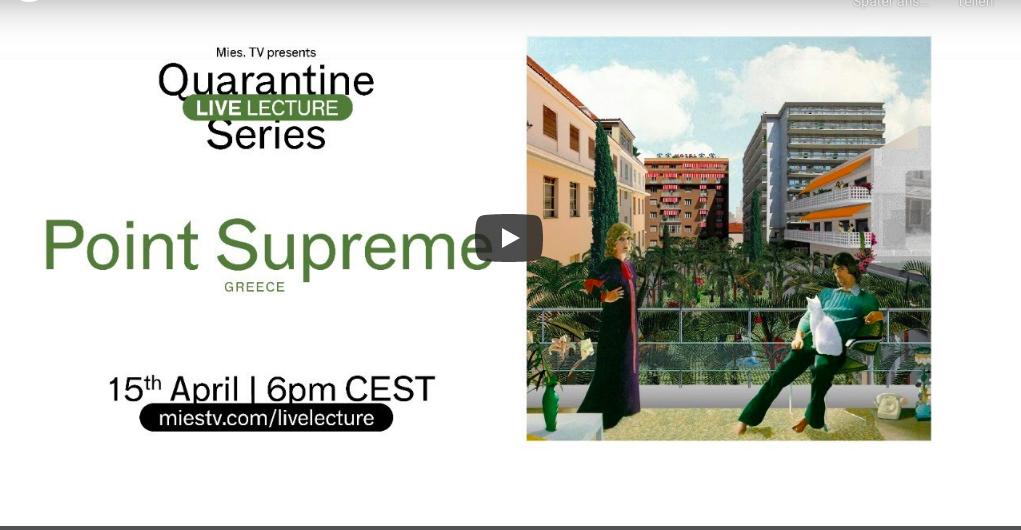By Maryam Shah
An alcohol factory owned by Kronik and Son Company that was operating in the historical industrial district of Pidzamche in Lviv is now the building hosting the Jam Factory Art Center organization. The neo-Gothic building that was constructed in 1872, has encompassed many changing functions. Being a jam factory was its last known identity before it was abandoned in 2008. Currently, the Jam Factory Art Center is comprised of this factory building, as well as several other historic buildings, including the land where a synagogue once stood. The decline in industrial production in the post-Soviet period negatively affected the district of Pidzamche and it became a neglected part of the city. Its separation from the rest of the city physically through the railway caused it to be a forgotten area in terms of touristic activities, despite being a rich heritage area. Much of its heritage value lies in industrial buildings that are in deteriorating condition due to a lack of funds and resources for maintenance and restoration. Before the building complexes became a part of the Jam Factory Art Center, the factory building was used for several different grass-root cultural initiatives like art weeks, fashion weeks, and theater performances.
At present, the factory building has become a part of a bigger vision- for the revitalization of the heritage of the building and the district, and to open up the space for contemporary art, educational activities, exhibitions, and research. It strives to be an opportunity to reflect current cultural processes in Ukraine as well as international art and culture and to create a public dialog.
The second life of Jam Factory:
After its abandonment, the factory building started to get its new identity as home to artistic expression through different small-scale initiatives. The temporary users who used the building for different exhibitions, performances, and art events named the building ‘Jam Factory’ which is still associated with it. The building welcomed different cultural activities and gradually, it got representation in the public eye as a center for arts and culture as well. Practical steps for the conversion of this building and other adjacent buildings came to light when Harald Binder, Austrian historian, and private donor, stepped in. He came with the vision of converting this building permanently into a contemporary art center as there were no such institutions in the city and very few in Ukraine. It was an opportunity in a way that the building was located in a historically rich district, but a challenge because the district was perceived as depressive and postindustrial in the common eye. The significant difference of this project as compared to other redevelopment projects was that it aimed to revitalize the Pidzamche district through the presence of this art center. The intriguing architecture of the building itself called for artistic reuse with its neo-Gothic decorative style and industrial function.
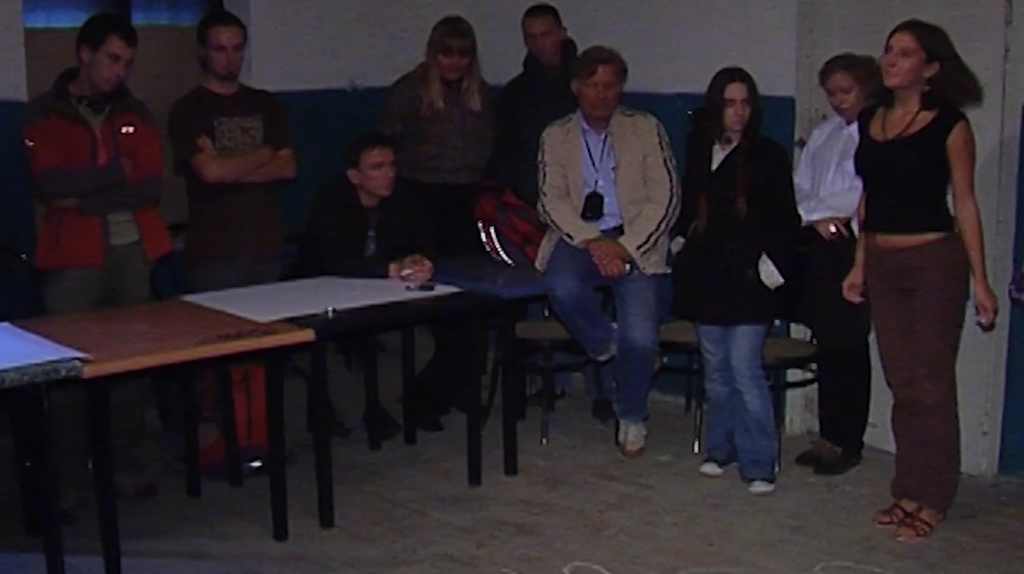
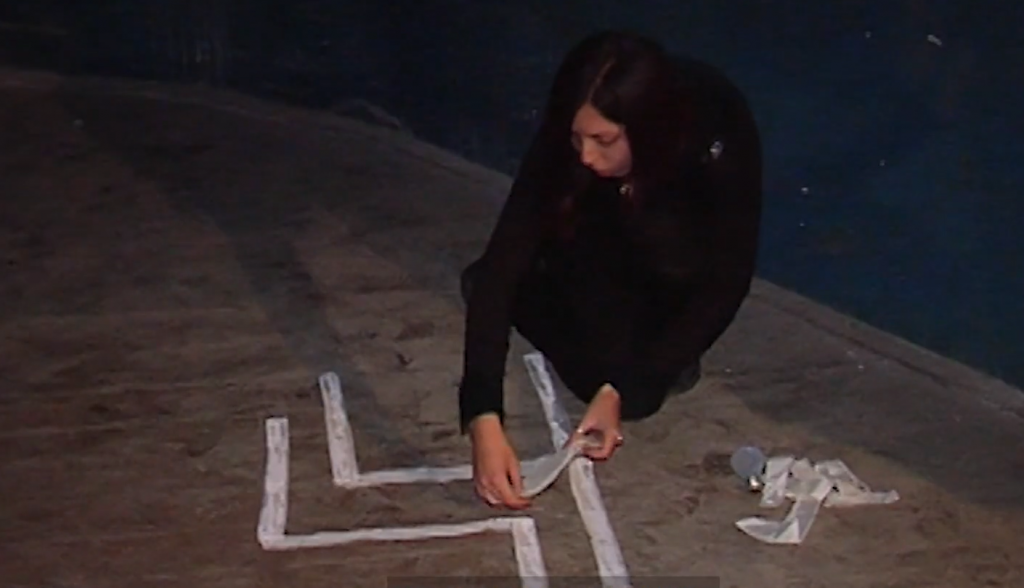
Clips from Contemporary Art Week at Jam Factory
I saw this building and I found that it screams that someone does something with it. And I immediately thought that it would be a great place for a cultural center. (Harald Binder 2019).
Jam Factory Art Center- complex of historic architecture:
The Jam Factory Art Center consists of the factory building and six adjacent buildings and plots, together making an artistic complex. After a closed competition, a proposal with an interesting approach of combining modern architecture and the old was chosen. The main functions of the art center will be an exhibition, theater, and public leisure zone. The proposal includes flexible spaces adaptable to different types of projects.
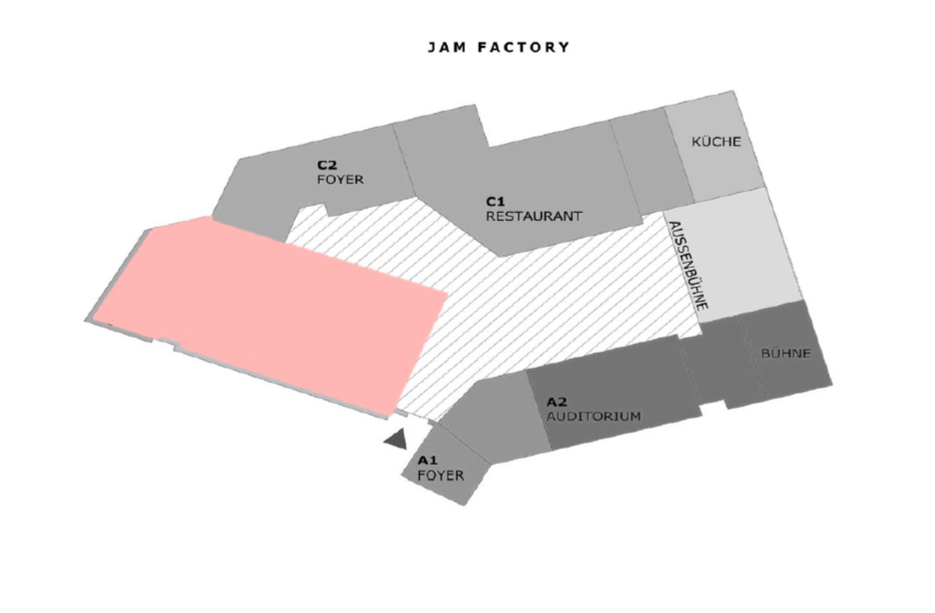
The whole complex is connected at the basement level which houses technical and engineering activities. The buildings are located in such a way that an open-air courtyard is provided in the middle, which allows being used as a rest space or can host any outdoor events as well. Detailed analysis and research on the factory building as well as other buildings revealed that major works on the structure and external façade of the whole complex are essential. Some internal walls are to be removed for more open space but the traces of the walls will remain. The building will be seen and read in its historic form as well as current form by the visitors.
“A lot of very cool projects which people poured vast sums of money into failed for the reason that people were bound to the building, not to the institution. They made a beautiful building, they created the whole infrastructure in the best way but had nothing to fill it with... That's why now paying attention to creating institutions is the main task for me.” (Bozhena Zakaliuzhna 2018-2019).
Many layers of heritage are seen in the case of the complex. From unique architectural heritage value in the form of this neo-Gothic style in an industrial building to the building standing tall as a living reminder of the industrial boom and growing population that the district saw in the 19th century, to the latest heritage value associated with it when it housed many art and cultural events. This was a challenge to bring out something new while respecting all heritage layers and values of all the buildings in the complex. The work plans for the complex include two monument buildings to be restored and some others to be reconstructed and a new ‘black box’ to be added. As mentioned earlier, the complex includes a site where previously a synagogue stood, the plan of which will be symbolically marked.
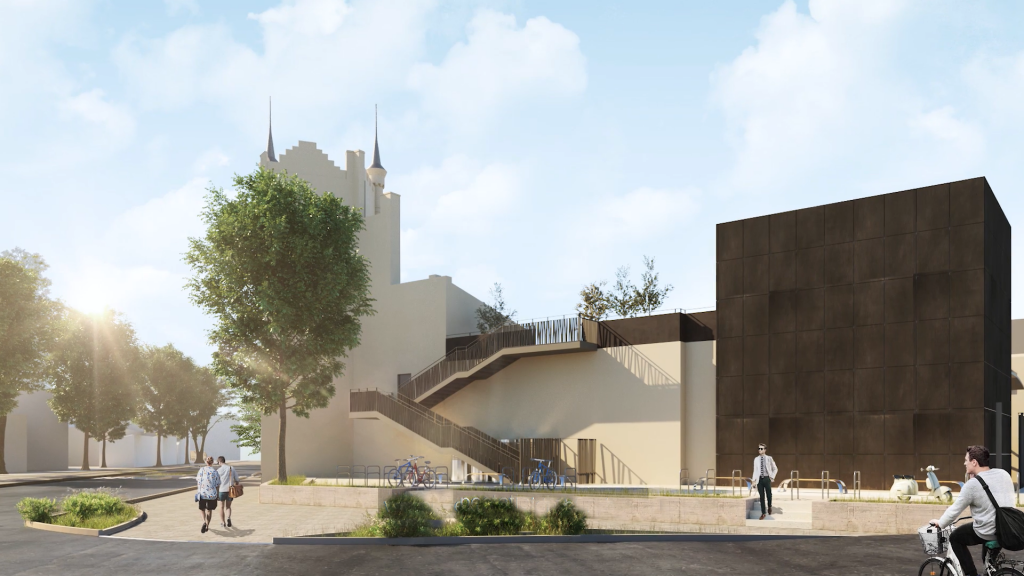
“The practice of our Lviv architects is that you always can find some means to build [on the monument], to add an extension, and so on. But our bureau from the very beginning understood this is not our way. Our way is to maximize the delicateness of approach to what is already there” (Kateryna Kovalchuk 2019).
Searching for identity:
The new identity of the jam factory was more than its unique architecture. It was about institution building and connecting with the community for their revitalization through different activities. Design of the activities started much earlier than the renovation of the buildings, as it was not only about the architecture but what was happening inside it. The focus of the activities was to establish such an institution that combines research, education, and production of contemporary art, through international cooperation while focusing on the local context and needs.
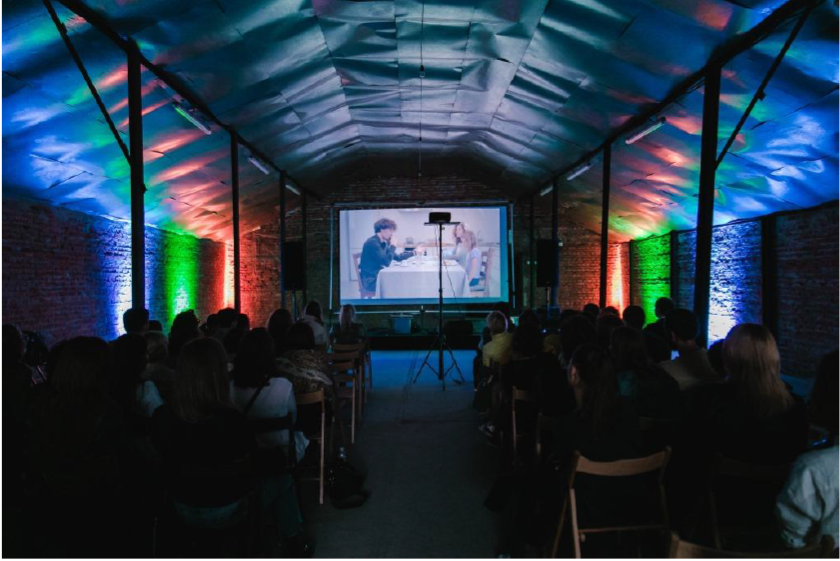
The initiative and architectural project were discussed with the residents, research was done on the buildings, their history, and their associations with the local people. The oral history and mapping project ‘Tell Your Story’ was launched to engage former employees. The neighborhood was involved through collaborative projects, particularly for the children, by engaging them in different artistic activities. Educational programs, exhibitions, and theater programs were arranged to increase understanding of contemporary art in Ukraine and to bring forward Ukrainian artists who are well known around the world but not in the local context.
Jam Factory Art Center is one of a kind adaptive reuse initiative in Ukraine, with its focus on art and education and bringing together all forms of contemporary art into one collaborative space. The institution as well as the building is developed in such a way that adapts to fulfill the needs of all kinds of visual art and performative art.
Watch the video produced by Young and Hungry Production for Lviv Jam Factory
To read in detail, download Jam Factory Observatory Case

